First Presbyterian Church
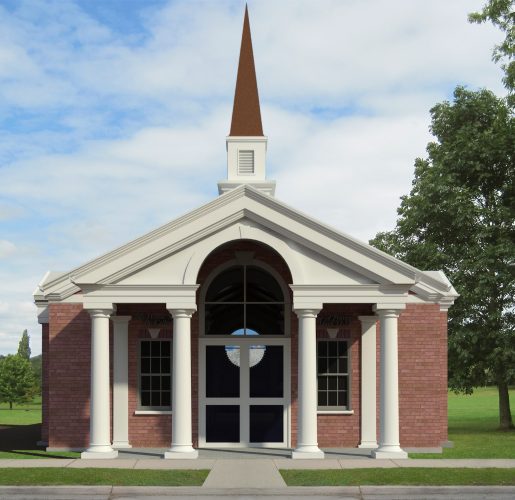
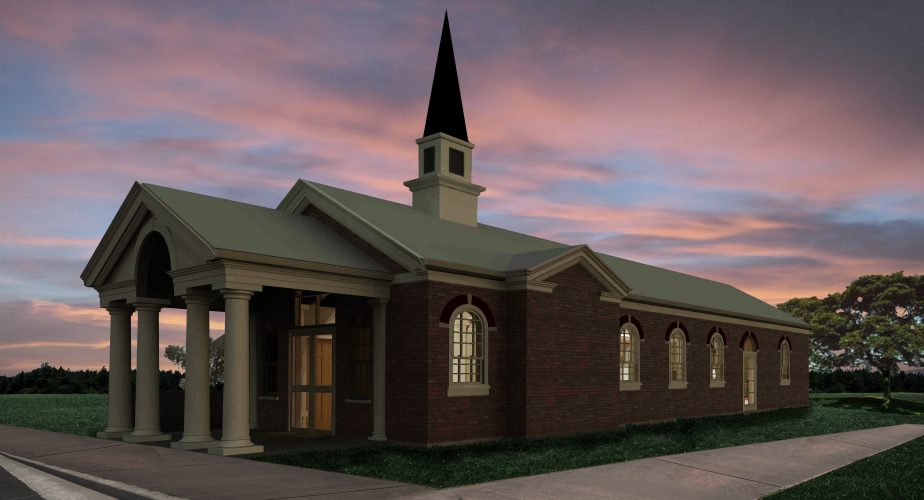
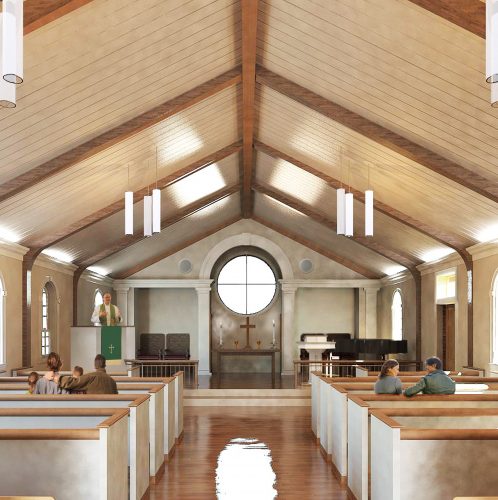
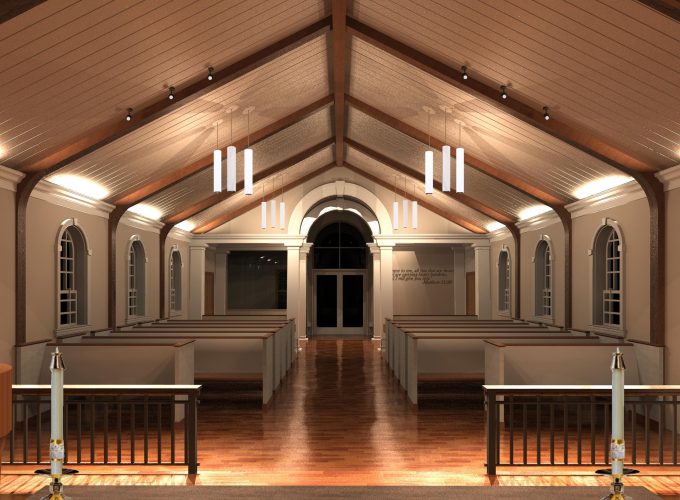
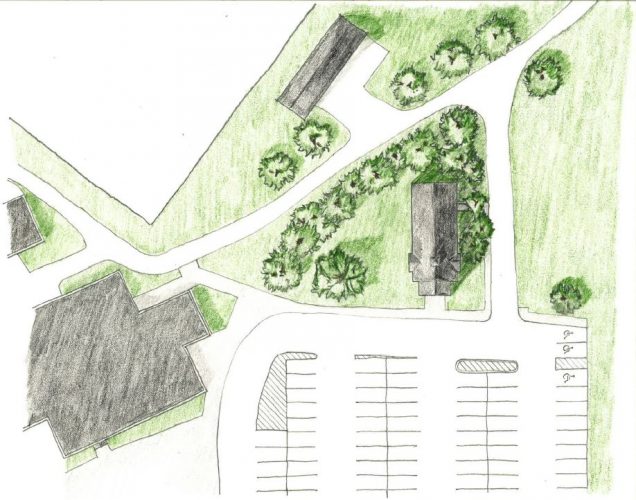
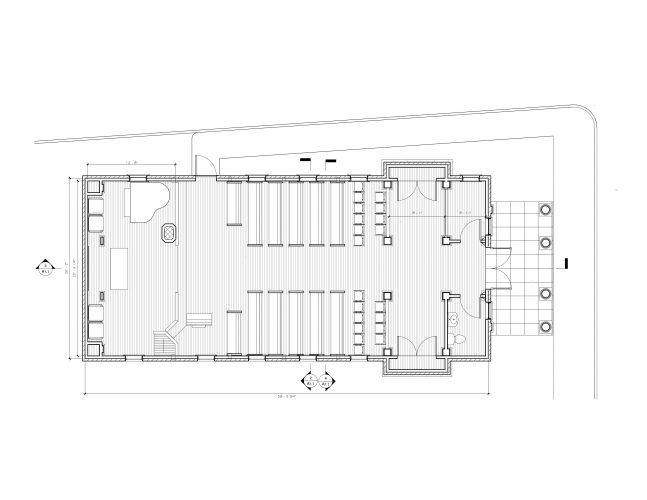
Phase 1
Addition Features
- 4 Classrooms
- Youth Commons Space
- Lobby | Restrooms
- Kitchenette | Storage
Renovation Features
- Choir Room Expansion
- Lobby + Building-Circulation Improvements
- Video | Data | Telecommunications Upgrades
- New Fire Suppression System + Alarm Panel
- New Electrical Service
- Barrier Free Access Improvements
Phase 2
Renovation | Addition Features
- Administrative Office Addition
- 2 Early Childhood Classrooms
- Roof replacement
Site Improvements include pedestrian and vehicular circulation improvements, an early childhood playground, improved waste management pick-up, and storm-water management design.
Chapel Proposal
The new Chapel Design for the First Presbyterian Church of Moorestown is meant to create a simple yet powerful experience. The Chapel is meant to accommodate only 60-90 members of the congregation, and is to be used for small weddings, funerals, and the annual Father’s Day service. The design is intended to keep with the design features of the main Church as it shares a campus.